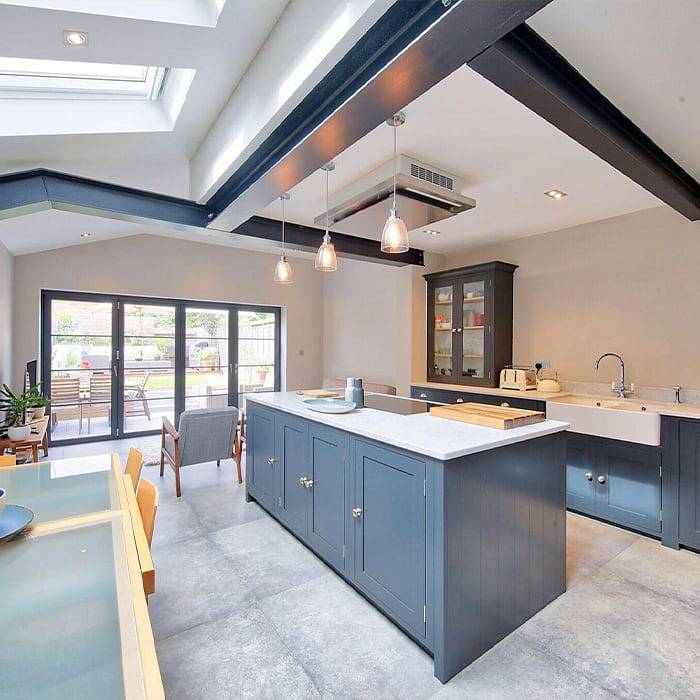A mansard loft conversions is a type of home renovation that involves modifying the roof space of a building, typically a residential property, to create additional living space. This style of conversion is characterized by a specific roof design known as a mansard roof.
Key features of a mansard loft conversion:
-
roof design: the mansard roof has two slopes on each side. The lower slope is steeper, often at a 70-degree angle, while the upper slope is more shallow or flat. This design maximizes headroom in the loft space;
-
increased usable space: mansard conversions provide considerable additional room compared to other types of loft conversions because they create a larger vertical space. This makes it possible to create bedrooms, bathrooms, or living areas, often with plenty of natural light;
-
external appearance: mansard conversions typically alter the external appearance of a building. They can be constructed on both the front and rear of the property, though this depends on local planning regulations.
You can use various materials for this.
Plastic
Using plastic in mansard loft conversions can offer several practical advantages:
-
Weather resistance: plastic materials, such as PVC, are resistant to moisture, which makes them less susceptible to deterioration from water or humidity. This is particularly useful in loft conversions, where exposure to varying temperatures and moisture levels can be significant.
-
Lightweight: plastic is generally lighter than traditional building materials. This can reduce the structural load on existing beams and supports, potentially eliminating the need for additional reinforcements.
-
Insulation properties: certain plastic materials can offer good insulation properties. This is essential in loft conversions to ensure energy efficiency, keep the space comfortable, and minimize heating/cooling costs.
-
Ease of maintenance: plastic materials often require less maintenance compared to wood or metal. They don’t require painting or regular treatments to resist decay or corrosion, which can be advantageous in a loft space that might be hard to access.
Glass
You can use a glass, also:
-
Design flexibility:glass can be incorporated in various ways, from large panoramic windows to skylights and glass partitions. This adaptability allows for creative and personalized design solutions that cater to individual tastes and requirements.
-
Ventilation options: windows made of glass can provide essential ventilation, allowing fresh air into the space and helping to regulate humidity and air quality.
2. Low maintenance: glass surfaces are often easier to clean and maintain than other materials, contributing to the longevity and upkeep of the loft space.
